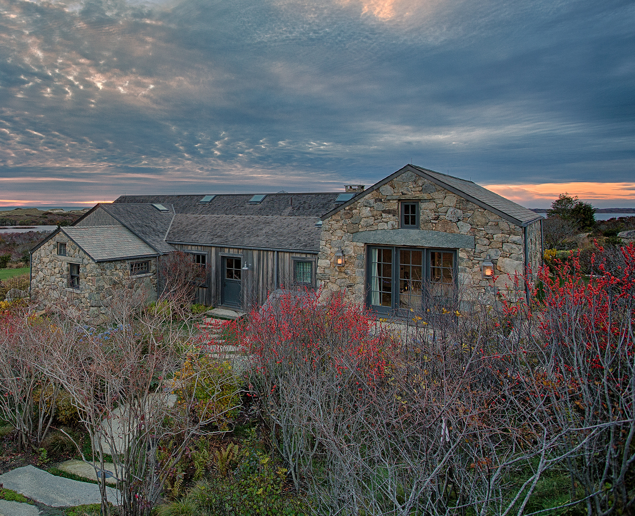


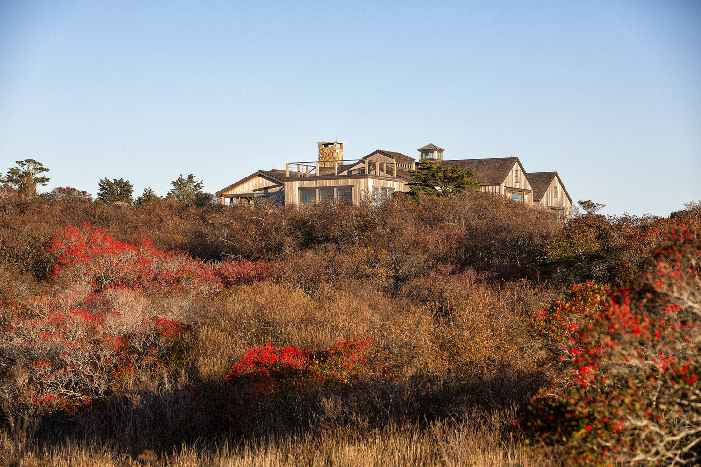
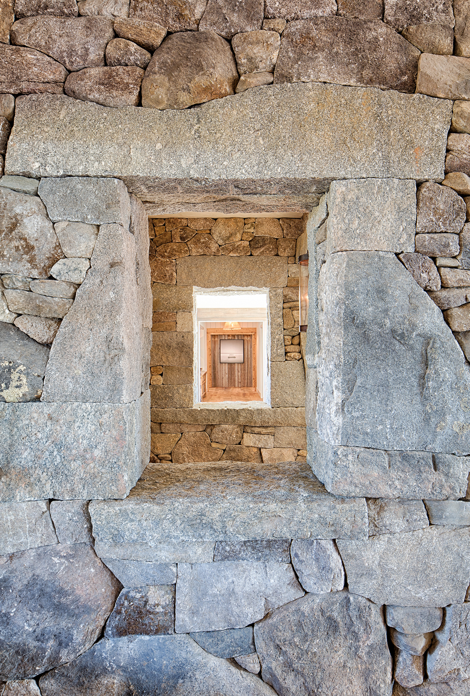
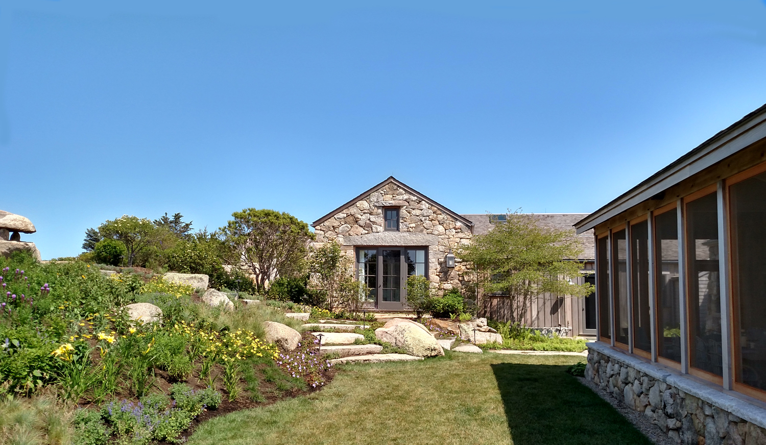

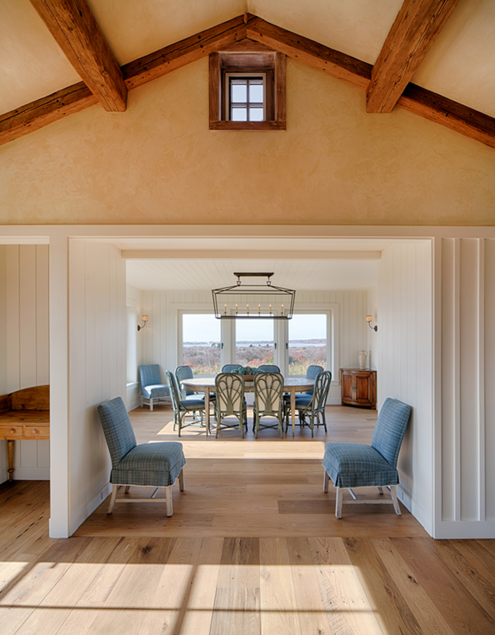

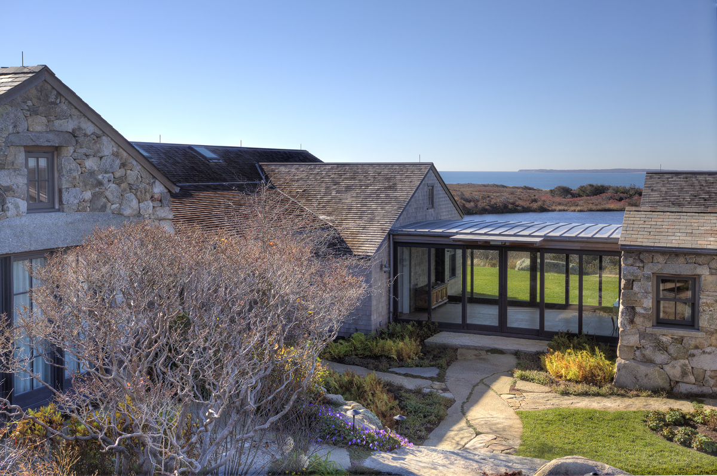
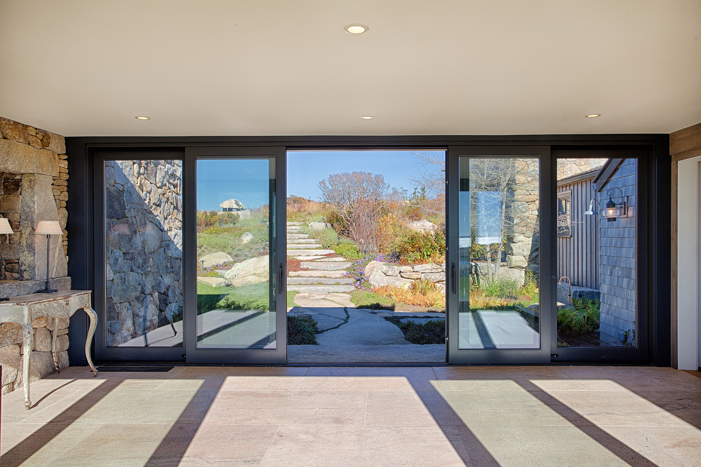
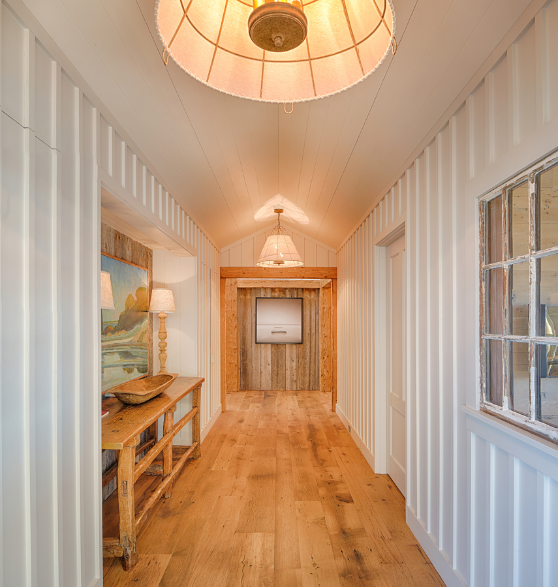
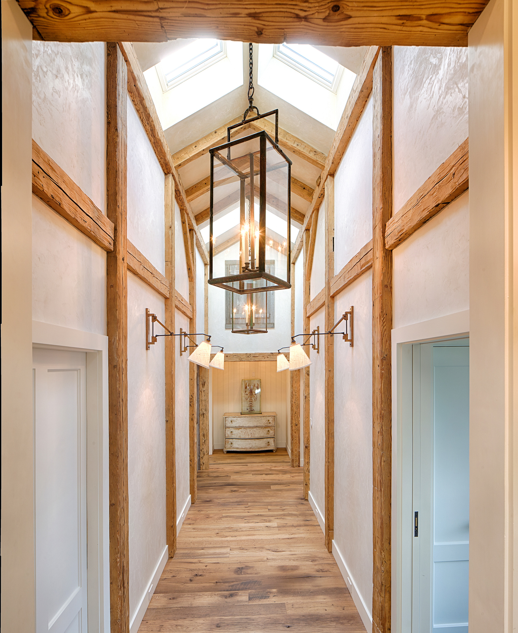


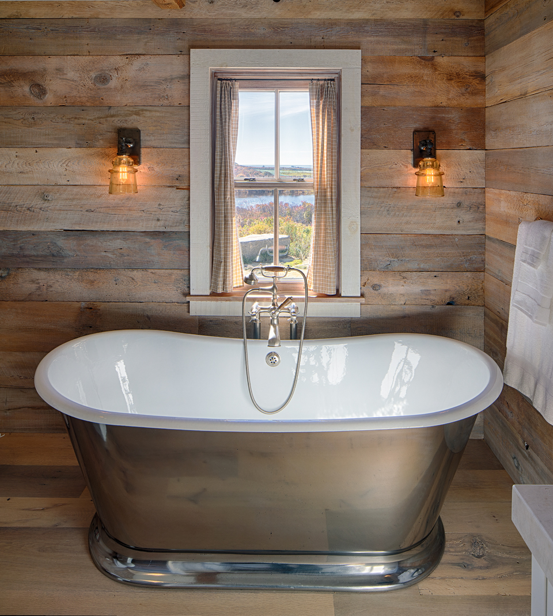

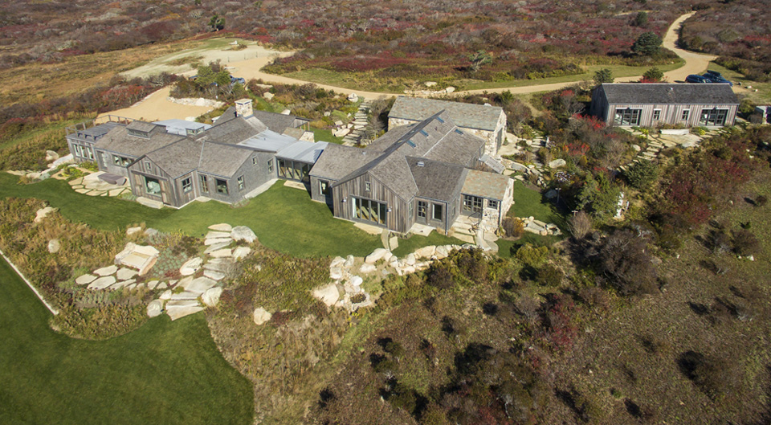
HOUSE IN CHILMARK
This house, on a rolling seaside meadow, is comprised of a living wing, a bedroom wing for family, and a separate structure for guests. The house was nestled into the slope of the meadow, with the different elements of the program being articulated as distinct, almost autonomous structures. Through their massing, detailing, and materials, these elements were conceived as traditional one-story buildings, arranged in the landscape to suggest the idea of a farmstead whose various components - house, barn, small outbuildings - have been connected by later additions. This strategy allows the impact of the house's size on the site to be minimized, and for the location of the different volumes to be adjusted to their immediate surroundings. Landscaping, along with extensive stonework both inside and outside the house, support the connection between the life of the house inside and the majesty of the surrounding landscape.
(Photos: Bob Gothard; Aerial Photos: David Welch)
back to HOUSES