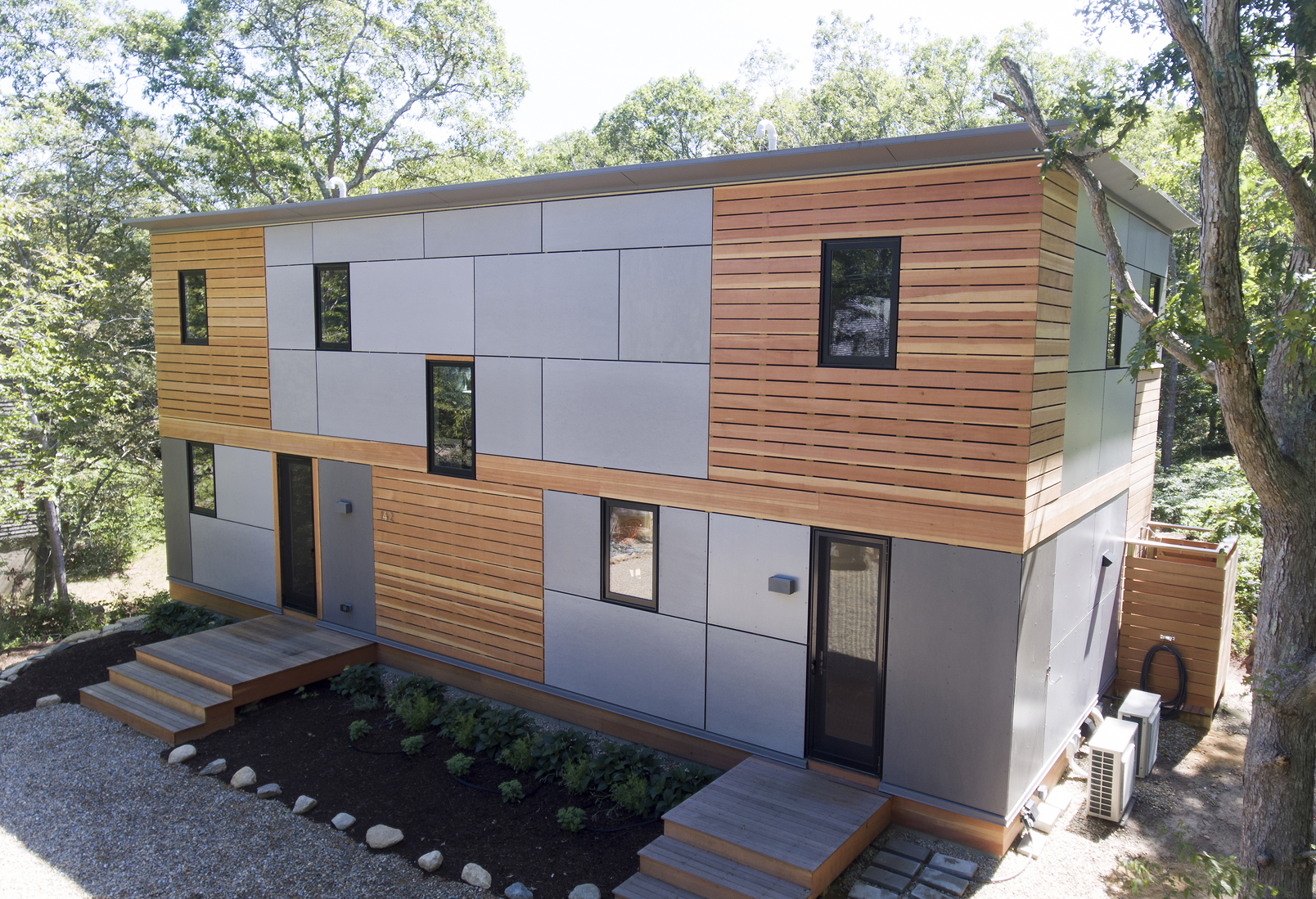















LAKE STREET HOUSE
The site for this four-bedroom home in Vineyard Haven was a narrow wooded lot, with a steeply inclined slope running from front to back. In response to the modernist aesthetic favored by the clients, and in deference to budgetary restrictions, the house was conceived as a simple rectangular volume. The exterior was given complexity and richness by virtue of a tightly composed siding arrangement, comprised of gray and charcoal cement board panels alternating with expanses of horizontal fir boards. The simple volume allowed the principal volume to be constructed entirely with a structural insulated panel system (SIPS), eliminating wood framing members for the exterior walls and roof. This method saved construction time and reduced site-generated waste, while also providing for an extremely tight thermal envelope.
Inside, the ground floor consists entirely of a single volume comprising kitchen, living, and dining. The family's three bedrooms are above, while the site topography allowed for a walk-out guest suite at the basement level.
(Photos: Robert Gothard)
back to HOUSES