
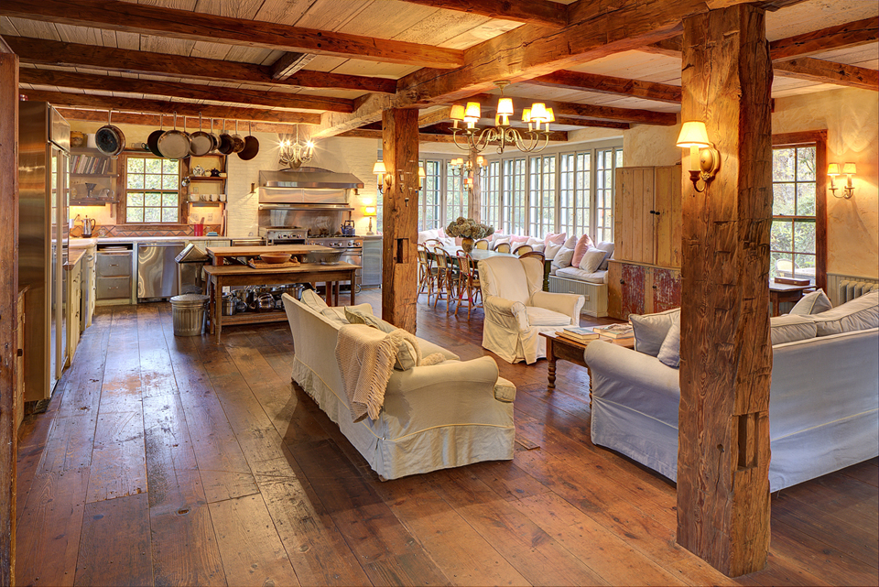
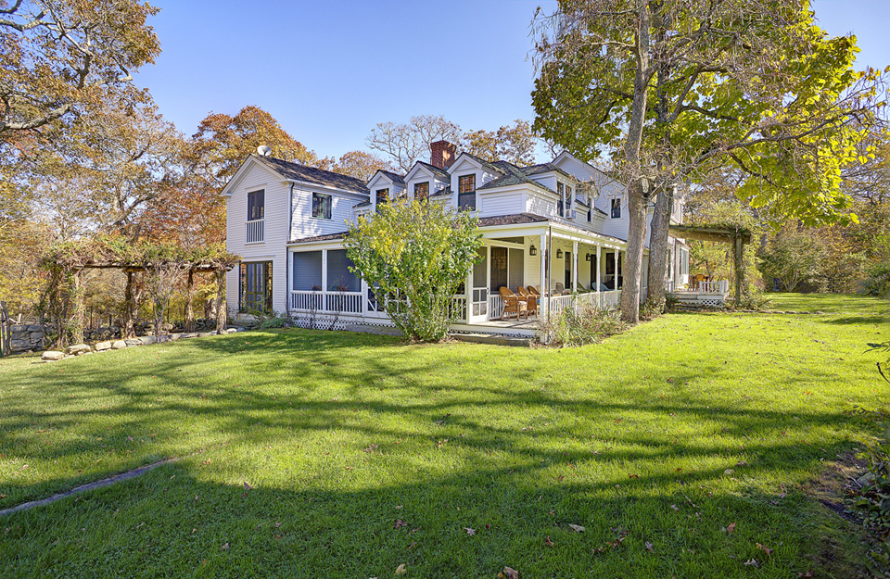
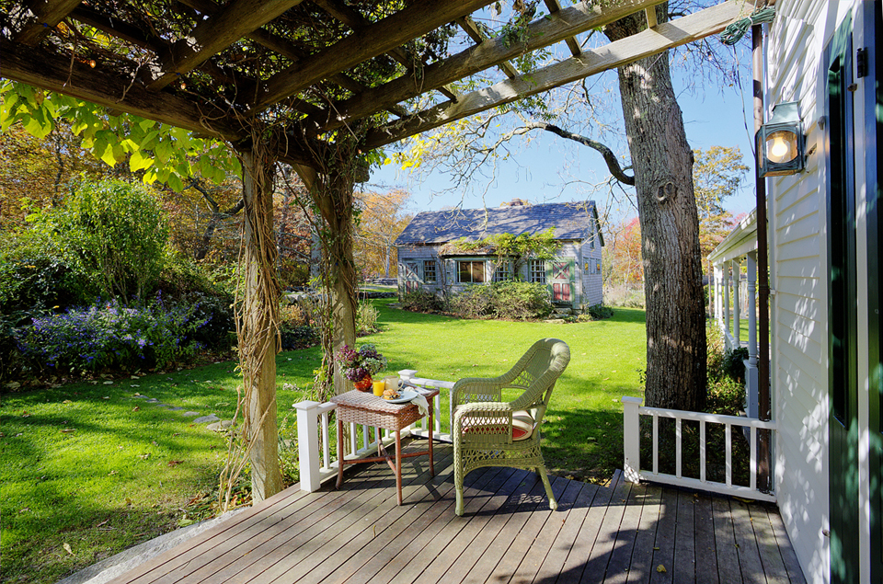
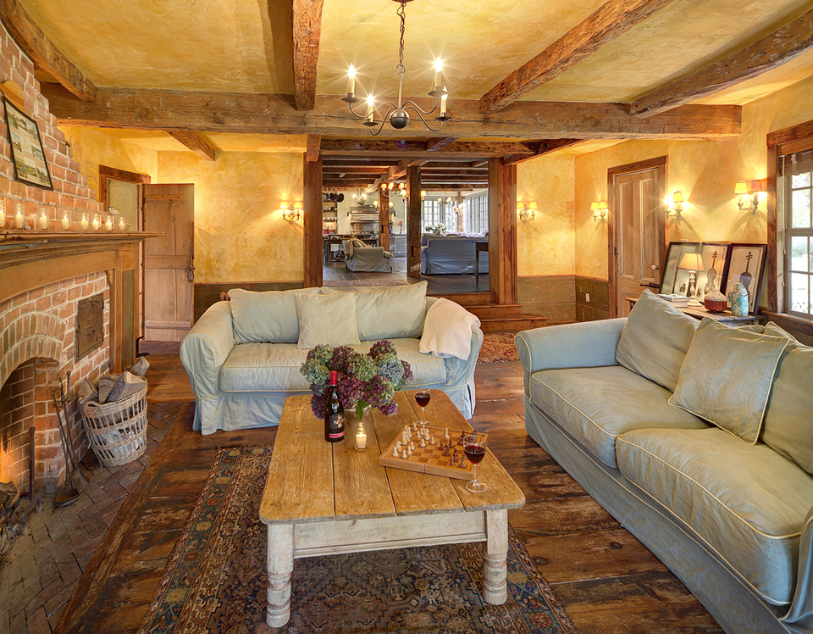
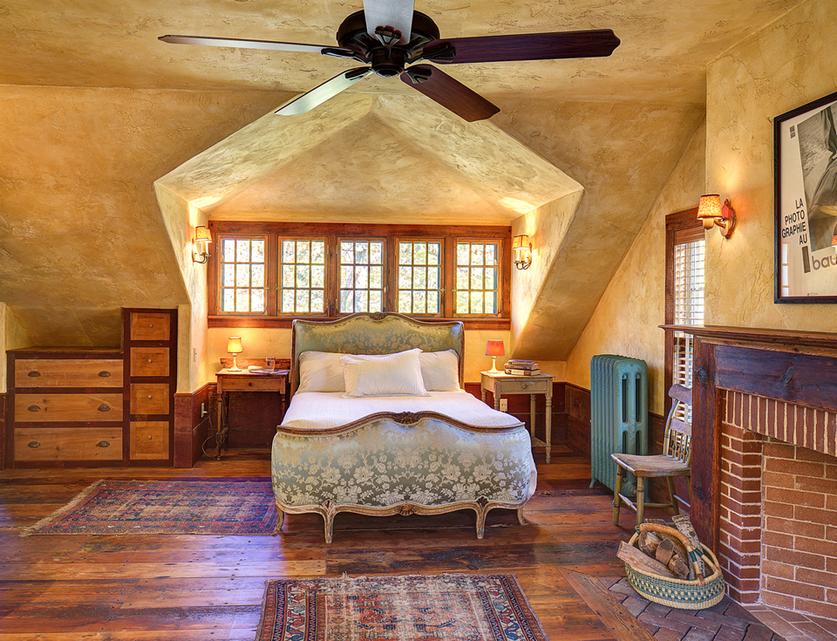
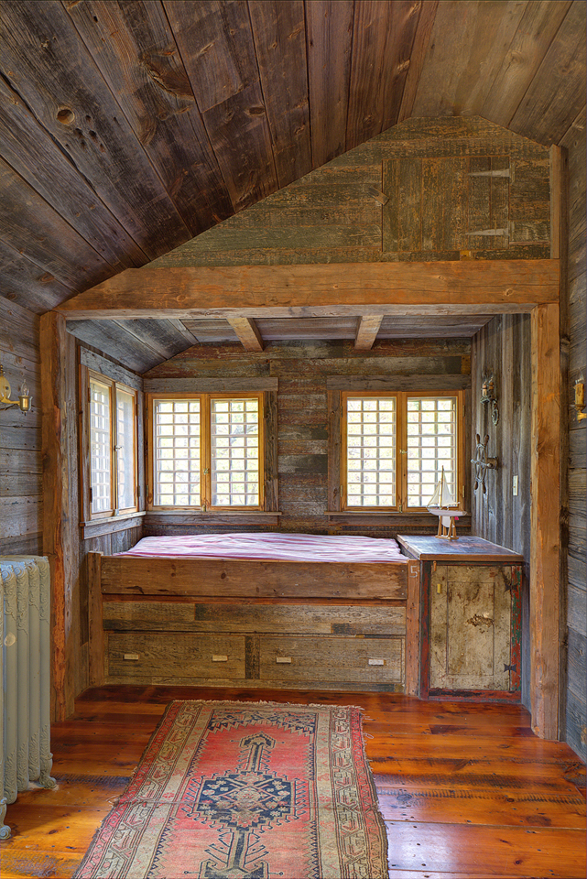
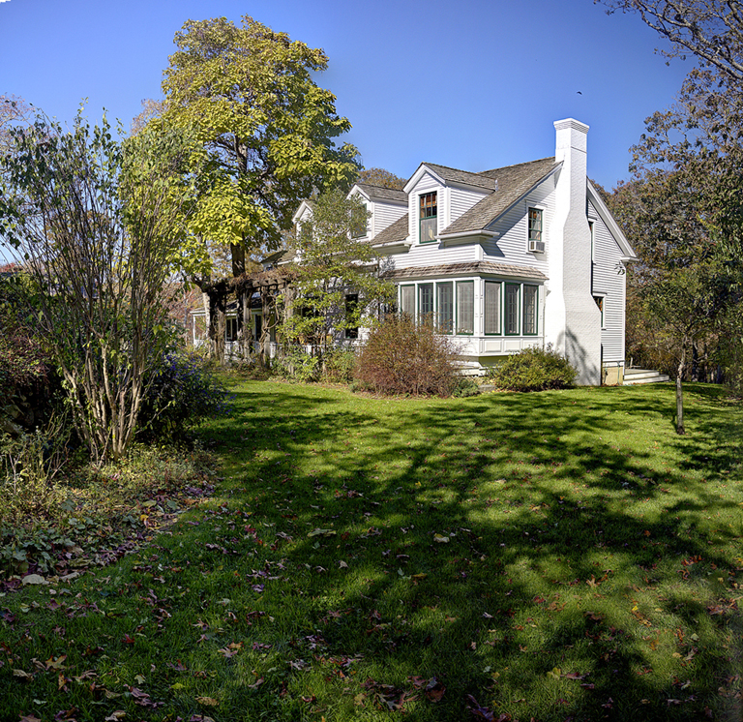
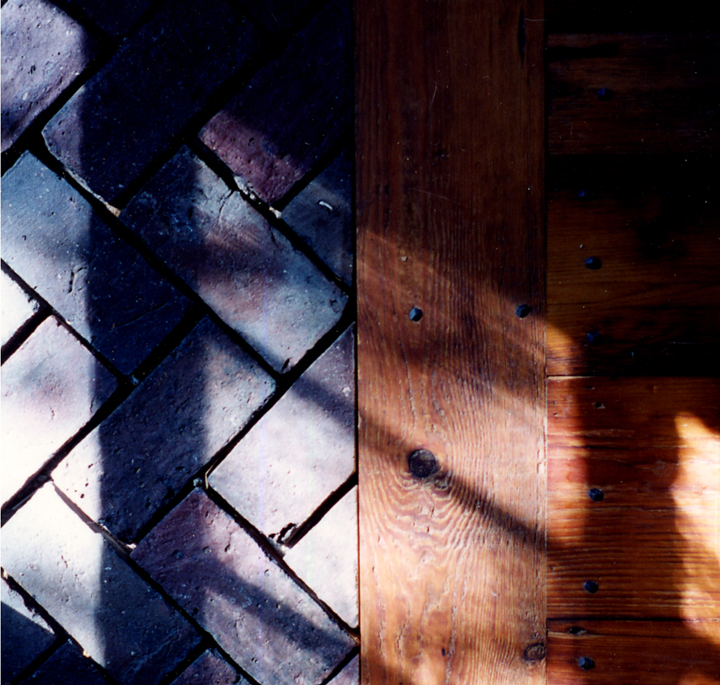
ADDITION AND RENOVATIONS, WINDY GATES
The existing clapboard house was extensively renovated, inside and outside, to accommodate Kitchen and Dining on the first floor, and the Master Bedroom suite on the second. An extensive addition providing additional sitting space on the first floor, and bedrooms above. Covered porches connect both the original structure and the addition to the yard, which is further defined by detached guest quarters, converted from a small exisitng barn.
(Photos: Robert Gothard)
back to HOUSES